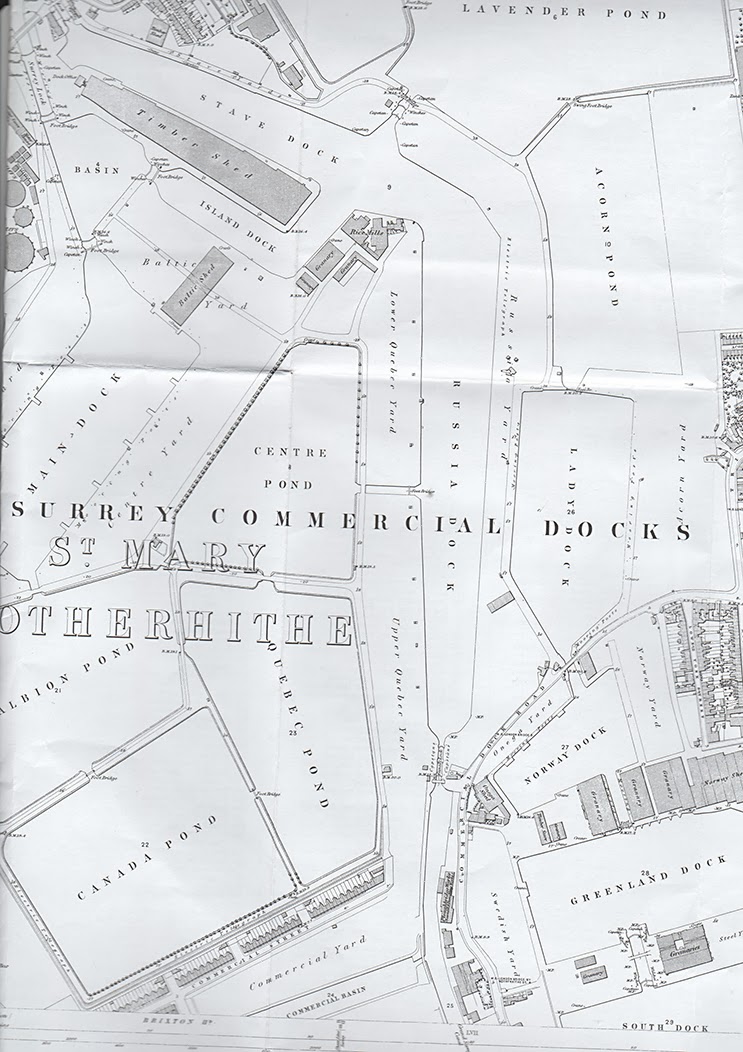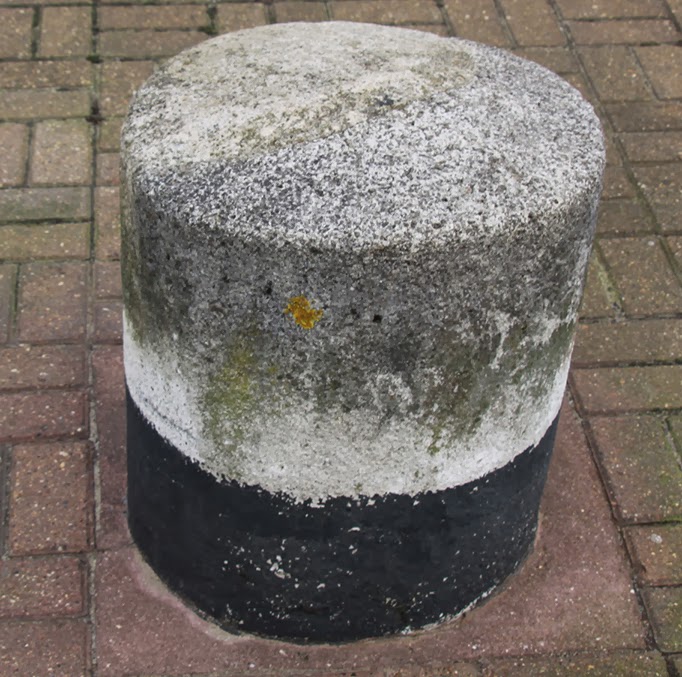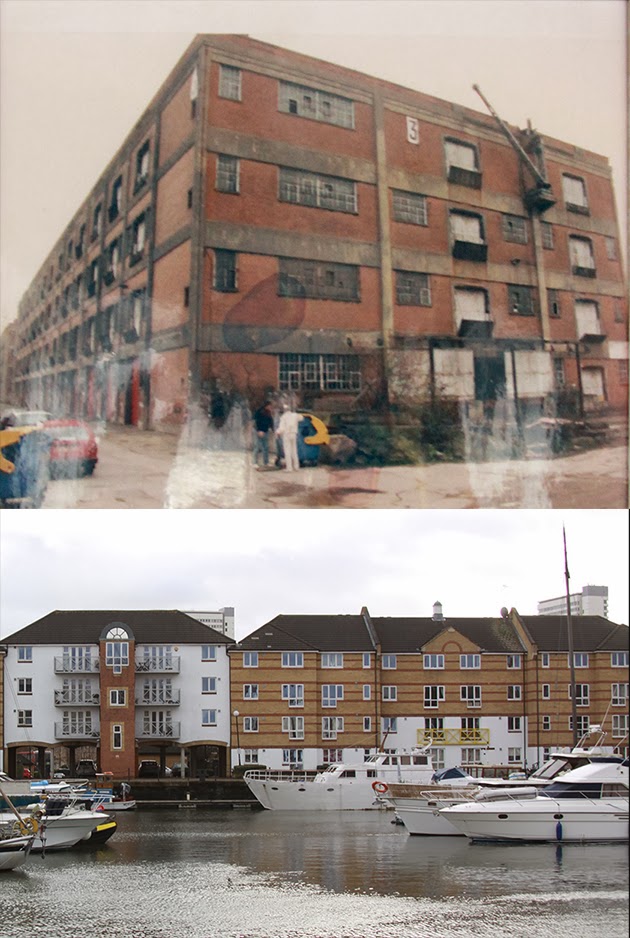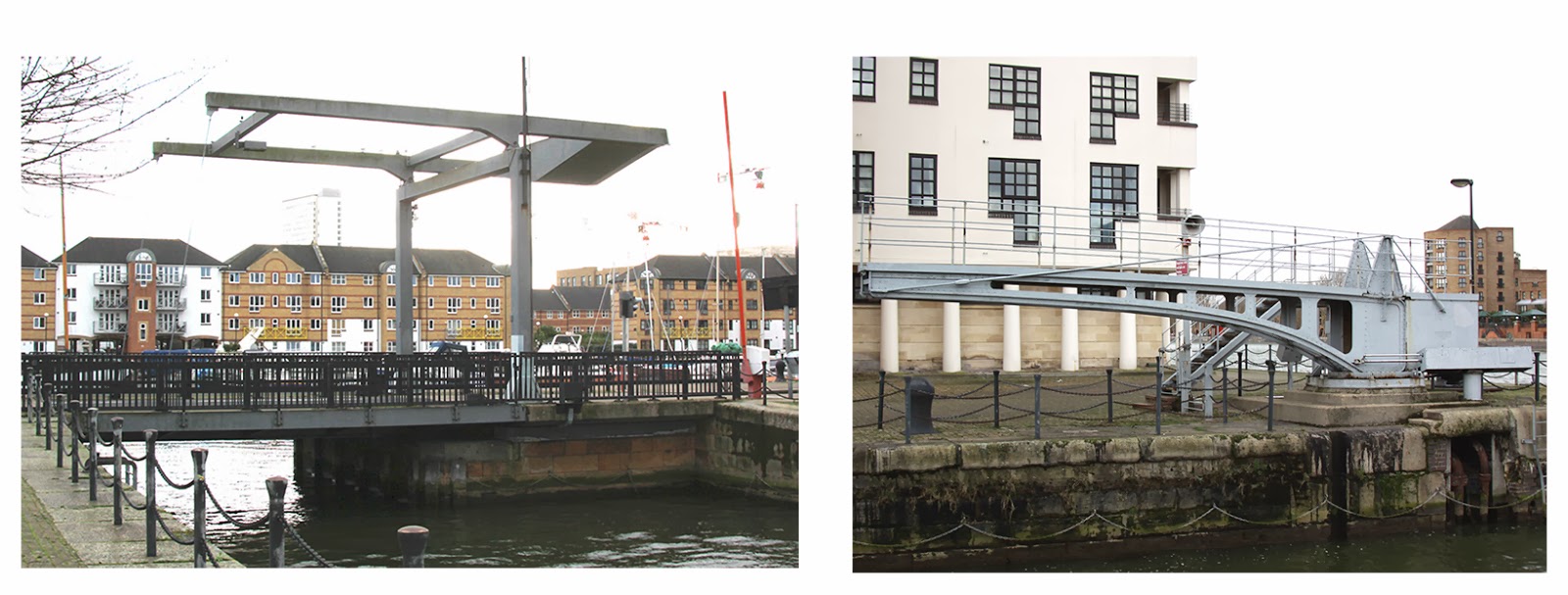 |
| 1868 map of Rotherhithe Docks. Click to enlarge. |
Although this is a strictly prosaic account of how the docks evolved, they were not merely centres of commerial activity. Whole lives were lived out at the docks, and visitors were impressed with the bustle, the wide open spaces and even the wildlife. A.G. Linney's 1929 book Peepshow of the Port of London has a lovely description: "It may seem strange, nigh incredible, to associate sentiment with Rotherhithe and that enormous tongue of land washed by the waters of the Pool and Limehouse Reach which contains the linked docks and timber ponds and timber yards covered by the embracing name, Surrey Commercial Docks. yet the region has a spaciousness and an atmosphere such as no other London dock are can equal. West India and East India Docks have a historical association quite their own, but neither has the amplitude of 'Surrey.' "
It is probably easiest to follow the story using the 1868 and 1914 Ordnance Survey maps of Rotherhithe, one of which is shown at each end of the post, and you may want to open them (by right clicking) in a new tab or window so that you can refer back to them very easily. If you are using Firefox, bringing the map open in a new tab will give you a much bigger image than simply left-clicking it, and will also allow you to magnify the sections in which you are interested. Other browsers may offer the same sort of functionality.
The story of the Rotherhithe docks is mainly a story of maps because it is principally by looking at old maps of the area that the development of the docks can be seen, followed and understood. It is also a story of research into the records of the companies that owned and created the docks. Much of the research captured in this post has been assembled from Stuart Rankin's A Short History of The Surrey Commercial Docks (1999), which I have supplemented by other sources together with the use of a lot of online and offline maps!
There is a list at the end of this post of earlier posts that have looked into some of the docks in much greater detail. Other docks and ponds will be covered in more detail in future posts.
The docks were not built to a single plan, which accounts for the maze-like arrangement of docks and internal locks and channels. Five different companies were responsible for the way in which the Surrey Commercial Docks appeared before they were brought under the wing of the Port of London Authority in 1909. Where they are mentioned for the first time, companies are highlighted in lilac, and docks and ponds are highlighted in black. All images can be clicked to see a bigger version.
There is a list at the end of this post of earlier posts that have looked into some of the docks in much greater detail. Other docks and ponds will be covered in more detail in future posts.
The docks were not built to a single plan, which accounts for the maze-like arrangement of docks and internal locks and channels. Five different companies were responsible for the way in which the Surrey Commercial Docks appeared before they were brought under the wing of the Port of London Authority in 1909. Where they are mentioned for the first time, companies are highlighted in lilac, and docks and ponds are highlighted in black. All images can be clicked to see a bigger version.
 |
| Howland Great Wet Dock |
 |
| Rotherhithe in 1806, before development began in 1807. Click to enlarge. |
1807 was an important year in the following evolution of Rotherhithe, and at the same time as the incorporation of the Commercial Dock Company and the opening of the Surrey Basin, the East Country Dock Company was incorporated. In 1811 its East Country Dock opened, parallel to and immediately to the east of Greenland Dock, with its own lock out onto the Thames.
Jumping on the bandwagon, a consortium of Rotherhithe landowners created the Baltic Dock Company in 1809. The land they were planning to develop was immediately adjacent to that owned by the Commercial Dock Company. It was almost immediately bought out by the Commercial Dock Company. In 1811 the Commercial Dock Company opened Norway Dock, a small dock that opened off the north (upriver) side of Greenland Dock, followed by a shallow timber pond to its north in the same year (Timber Pond No.3, later named Lady Dock) and another timber pond even further north in 1812 (Timber Pond No. 4, later known as Acorn Pond). At the time all the Commercial Dock Company docks were known collectively as the Commercial Docks.
As the Commercial Dock Company developed a line of enclosed spaces along the eastern edge of Rotherhithe, the Grand Surrey Canal Company realized that the Rotherhithe section of its canal could be usefully developed to compensate for the financial failure of the canal enterprise, which never lived up to the promises of its original promoters. In 1811 they received parliamentary permission to expand the the channel of the canal that led from the island Grand Surrey Outer Dock, which was expanded to either side, with the widened area becoming a dock in its own right, with the canal flowing down the middle. It was named the Grand Surrey Inner Dock. On the 1868, 1894 and 1914 Ordnance Survey maps, after they had all been further extended, they were shown as Stave Dock, (the northernmost of the island basins) Island Dock (the southern part of the basin gyratory) and Russia Dock (the expanded section of the canal) respectively.
 |
| Norway Dock looking over the bridge at Acorn Pond, both handling timber. (1870) |
As the Commercial Dock Company developed a line of enclosed spaces along the eastern edge of Rotherhithe, the Grand Surrey Canal Company realized that the Rotherhithe section of its canal could be usefully developed to compensate for the financial failure of the canal enterprise, which never lived up to the promises of its original promoters. In 1811 they received parliamentary permission to expand the the channel of the canal that led from the island Grand Surrey Outer Dock, which was expanded to either side, with the widened area becoming a dock in its own right, with the canal flowing down the middle. It was named the Grand Surrey Inner Dock. On the 1868, 1894 and 1914 Ordnance Survey maps, after they had all been further extended, they were shown as Stave Dock, (the northernmost of the island basins) Island Dock (the southern part of the basin gyratory) and Russia Dock (the expanded section of the canal) respectively.
The East Country Dock was bought by the Commercial Dock Company in 1850, which connected it into the Greenland Dock system via a cut between the East Country and Greenland Dock. The East Country Dock was considerably extended and became a much more useful asset. The rebuild was completed in 1855. It was renamed South Dock.
In 1855 the Grand Surrey Canal Company changed its name to more accurately reflect its remit and became the Grand Surrey Docks and Canal Company and set about modernizing in order to accommodate the larger and deeper vessels that were being built. One of the biggest Rotherhithe landowners was Lord of the Rotherhithe Manor, Sir William Maynard Gomm and he both sold land to the dock developers and gave land to the Church to extend their activities in matters both religious and educational. He sold land to the Grand Surrey Docks and Canal Company that enabled them to seriously extend their operations. An extended lock was built upriver and the old one was eventually filled in, certainly by 1888. The new lock, the Surrey Lock, opened into a new basin, the Surrey Basin (renamed Surrey Water by developers of the 1980s). The basin was filled in when the docks were closed but re-excavated by the London Docklands Development Corporation and is now one of Rotherhithe's attractive water features.
 |
| Map showing the brand new Surrey Basin |
By now the two companies and the two systems were each small empires on Rotherhithe. Between the bodies of water were wharves, warehouses and cargo handling
equipment. Along the foreshore were ship building and repair businesses,
whilst every available nook and cranny between the foreshore and the
docks was taken up with housing, small industries and businesses, and a
growing number of public facilities like churches and schools.
By 1862 both companies had made further improvements to their systems. The Surrey Commercial Dock Company had invested in a further two ponds (numbers 5 and 6, later Lavender Pond and Globe Pond respectively). The Grand Surrey Canal Dock and Canal Company had added four timber ponds to their system for the first time: Timber Ponds 1, 2, 3 and 4 (later named Albion Pond, Centre Pond, Quebec Pond and Canada Pond respectively), all of which can be seen on either the 1868 map at the top of the post or the 1914 map at the end. The first of these, Timber Pond 1 (Albion Pond), extended directly out of Main Dock, which fed in turn into Canada Pond to its south and Quebec Pond to its east. Canada Pond also linked into Quebec Pond. Quebec Pond connected to Centre Pond to the north, which ran parallel to Main Dock, but was separated from it by a large area of quays and yards. This arrangement is seen most easily on the 1868 map above, which also shows how the system was parallel to but separated from the Surrey Commercial Dock Company's Russia Dock.
In 1864 the two companies that had carved Rotherhithe up between them were amalgamated into a single company, the Surrey Commercial Dock Company, thanks to a price war between the two that damaged both companies and competition from dock companies north of the river. It as at this time that the docks were all renamed with rather more memorable names that also removed the duplication of titles like "Timber Yard 1." Linkages between the two systems were made, the first between Lavender Pond and Stave Dock.
 |
| Commercial Dock Company Logo |
 |
| Surrey Dock at Surrey Basin at the time of the addition of hydraulic lock gates in the 1870s |
At some time between 1862 and 1868 the long thin Commercial Dock was established, a little way beyond the end of Greenland Dock, and was connected to Russia Dock. I have been unable to find out exactly when when it was established, or why, but a map of 1862 shows nothing where the dock was located, but it is clearly marked on the Ordnance Survey map of 1868.
 |
| Canada Dock under construction 1875-6 |
If you compare the 1868 map at the beginning of the post and the 1914 one at the end, you can see how the ponds were re-arranged to enable the construction of Canada Dock. The following will be much easier to follow if you can look at the relevant pieces of both the 1868 and 1914 maps. Canada Dock replaced the western thirds of Albion and Canada Ponds. The middle third became a wide set of yards. Final third, to the east, became a single pond, amalgamating what remained of Canada and Albion Ponds to become Canada Pond. The new Canada Dock and Canada Pond were connected to each other and to Quebec Pond, which remained in its original location without changes to its size or shape. This, in turn, was still connected to Centre Pond to its north. Canada Dock covered part of them and the rest of the area formerly occupied by the ponds was converted to use as yards
 |
| Surrey Commercial Dock Company personnel on the Company's steam tug Canada, shortly before it was incorporated into the PLA. |
In 1908, concerned by price wars that undermined all of the dock companies, the government stepped in and, under the auspices of the new Port of London Authority, amalgamated all of the companies into one publicly owned and centrally managed entity. This became operational in 1909. Before the Surrey Commercial Dock Company was taken over, a farewell dinner was held and a photographic record of the company's holdings and personnel was made.
Between 1909 and 1969 the docks continued to operate, changing with the times until changes in the industry exceeded their ability to survive in an increasingly technological world. The 50 year period between 1909 and 1969 will be covered on another post.
 |
| PLA Logo |
Some of the individual docks mentioned in this post have been covered in earlier posts in more detail, and many more will follow. Here are those that have been published to date:
- The Howland Great Wet Dock (1699 to 1763)
- Greenland Dock (1763 to 1836)
- East Country Dock / South Dock (1811-2014)
- The route of the Grand Surrey Canal through Rotherhithe as it survives in today's landscape
 |
| Rotherhithe in 1914 |




















